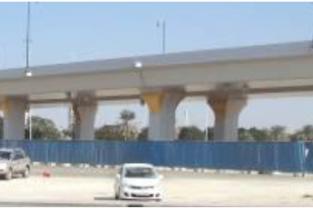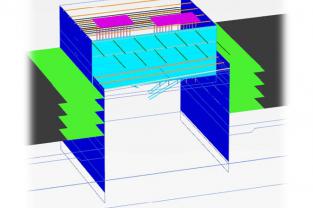The project consists of the construction of 2 towers for the headquarters of Investment Corporation of Dubai, in Dubai – U.A.E. The towers are 305 m and 240 m high with six levels of basement (car parks) on either side of an elevated Transport bridge that passes through the centre of the plot. The average excavation depth is 34 m for Tower A and 32 m for Tower B. The basements of the 2 towers will be connected by tunnels beneath the road bridge.
TERRASOL performed the geotechnical design of the retaining structures in interaction with the bridge, in accordance with the British Standards. Both analytical and numerical models were developed and numerous geometrical configurations were analysed in order to comply with the project requirements and to provide an optimized design. Besides static calculations, a seismic analysis of the retaining structures was also performed.
The image on the right shows some extracts of the 3D numerical model which has been used for the design and optimization of the project.
Terrasol’s achievements:
- Detailed design of the retaining structures
- Project optimization
- Civil engineering support
 Agent Access
Agent Access 





