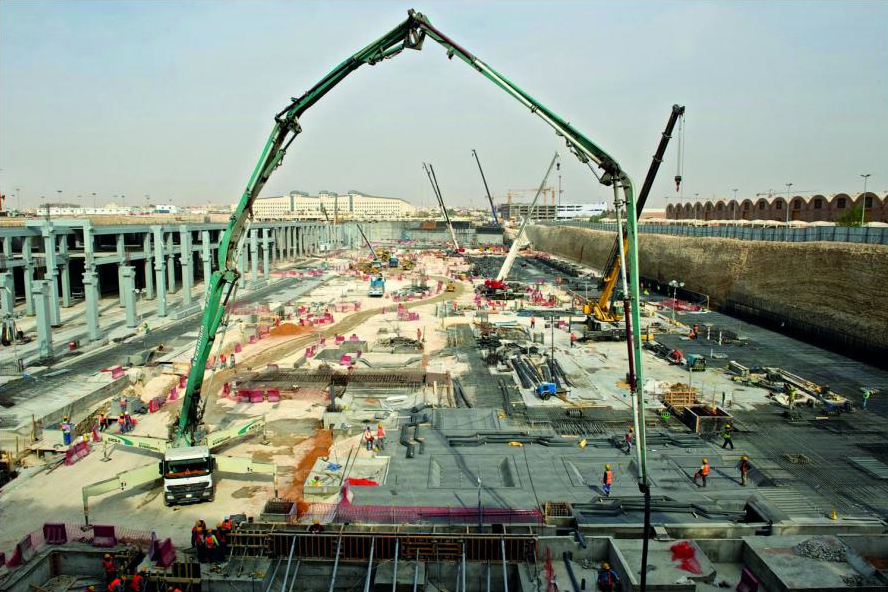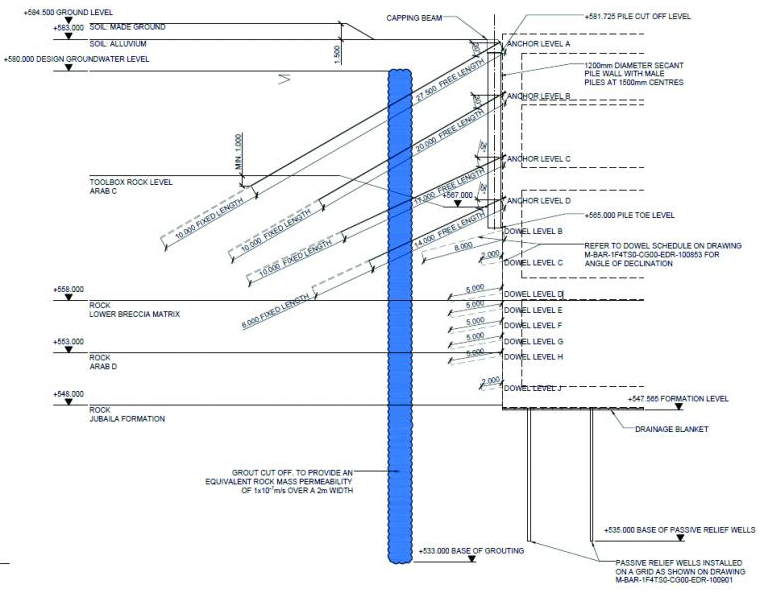The Riyadh metro is an ambitious automatic metro-type mass transit system that is currently under construction and designed to serve Riyadh, the capital city of Saudi Arabia. The project consists of a total of 6 lines, 176 km of tracks and 85 stations.
Arriyadh Development Authority has entrusted the FAST Consortium, composed of FCC (leader), FCC, ALSTOM, SAMSUNG, STRUKTON, FREYSSINET SAUDI ARABIA, TYPSA, ATKINS, and SETEC, to design, build and deliver the Riyadh Metro Package 3, lines 4, 5 and 6. Within this consortium, SETEC is in charge of the project Management Office and of the design of the depots facilities. The two depots, one underground and the other at groundlevel, are integrally designed with BIM (Building Information Modeling).
Furthermore, ARUP engineering firm was entrusted with a Design & Build assignment for 5 underground stations included in the work packages for line 1 (Blue Line) and line 2 (Red Line).
SETEC TPI, together with TERRASOL for geotechnical issues, carried out an “independent checker” mission to validate ARUP’s studies from the preliminary phase (schematic design) up to the final phase.
The geological context comprises loose backfill about ten meters thick covering a series of rocky horizons (limestone or breccia), with different levels of fracturing. The stations are built on a slab foundation at a depth of approximately 25 to 35 m depending on the station.
The retaining structures are generally made of secant piles, with anchors or struts over the height of the loose layers, and an embedment in the top of the rocky horizons. For hydraulic reasons, the bottom part of the wall is extended by grouting, downto 20 or 30 m below the base of the piles. The selected design also includes the reinforcement of the fractured horizons using nailing or pinning techniques, as well as the excavation of relief wells underneath the slab.
To check the design of the retaining structures, TERRASOL carried out independent calculations using K-Réa software, in some cases combined with finite element approaches (Plaxis calculations). The design of the nailing in the rock layers was checked using distinct-element modeling (UDEC calculations).
Terrasol’s achievements
- Independent calculations using K-Réa and Plaxis software
- Design of the nailing in the rock layers using Udec software
 Agent Access
Agent Access 





