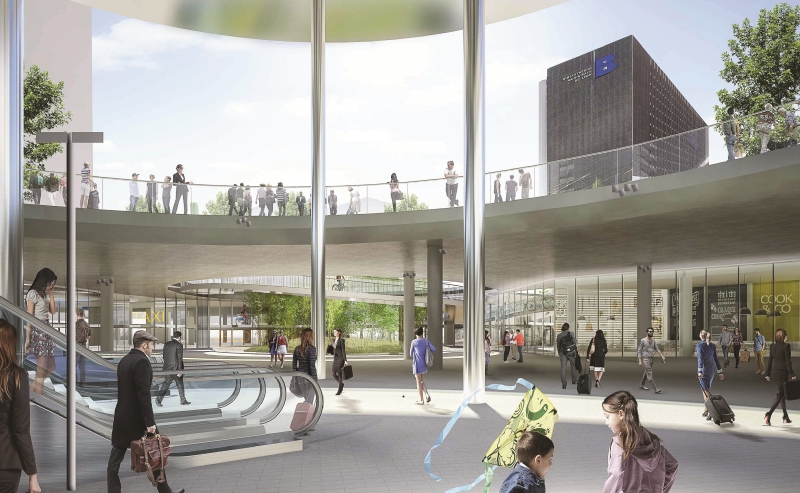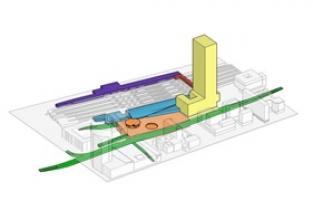Since its creation in the sixties, the Part-Dieu district in Lyon has experienced perpetual change and is now the 2nd French tertiary centre. It has reached its limits in terms of operation and capacity to accept new businesses. The fundamental review initiated in 2010 by the Lyon Metropole has led to the definition of a global and ambitious urban project, the Lyon Part-Dieu project, which aims to reorganise the infrastructures of the railway station and the “Pôle d’Echanges Multimodal” (PEM) (Multimodal connection hub), especially at the Place Béraudier.
From a geological viewpoint, the plain of Lyon, where the project is located, is made up of about 20 metres of alluvium overlying tertiary formations present in the form of sandy and sandstone molasses.
TERRASOL was entrusted with various geotechnical design assignments for this project.
Our missions are broken down into two design objects:
- The lower parking area (“Parking Place Basse” – PPB) under the Place Béraudier. On a footprint of approximately 13.000 m² (80 m x 160 m), a volume of 4 underground levels will allow a lower level to be superimposed, providing access to the subway and the new adjoining property complex located immediately to the south. The PPB is an underground structure with a minimum depth of 16 m relative to the upper area. It is located almost entirely in the Rhone groundwater, the table of which is normally about 3 m below the level of the train station. There are many interface subjects.
The works will be executed with protection provided by diaphragm walls anchored in the molasses layer to provide hydraulic embedment when the water table is temporarily drawn down during the construction phase. The excavation works for the parking area will be carried out “top-down”, underneath the PPB cover slab. Alternative solutions are currently under study to manage long-term uplift (micropiles / barrettes coupled or not to a ribbed slab).
- Infrastructure connections: layout of the Bonnel street exit, creation of a temporary metro access.
Within the consortium led by DOMINIQUE PERRAULT ARCHITECTE, we were also contracted for the To-Lyon project (shown in yellow, project owner VINCI IMMOBILIER), consisting of an 8-storey hotel bordering the upper PPB area on the south side, and a high-rise office tower (170 m) overlooking the Avenue Pompidou and several shops. The project includes several diaphragm walls. The main geotechnical stakes are related to the tower foundations and the interface subjects related to the retaining structures.
Lastly, in the consortium led by AREP, we are working on the Béraudier arcade, which is part of the overall station redevelopment project, and which consists of metal framework superstructures resting on pile foundations.
Terrasol’s achievements:
- Design of an underground parking lot
- Design of the infrastructure connections
- Design of the retaining structures of the To-Lyon tower project
- Studies on the Béraudier gallery
 Agent Access
Agent Access 





