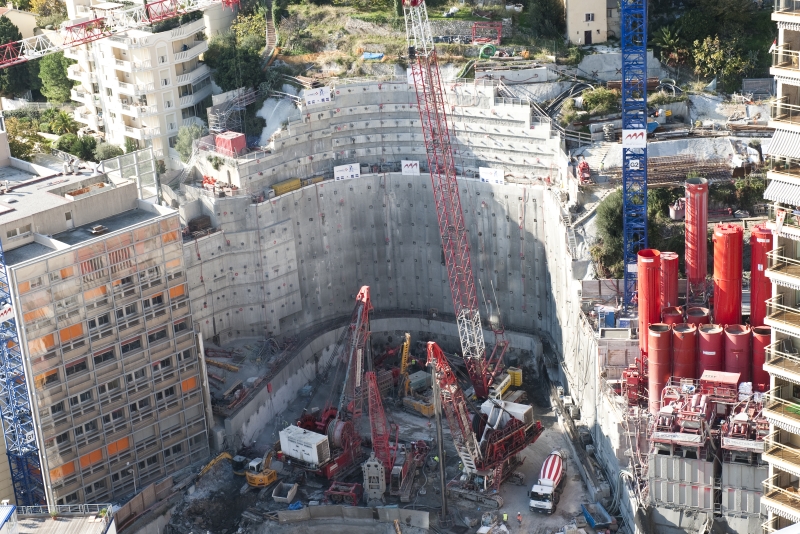The Odeon project in Monaco is a 160 m-high tower built on a steep slope in an already highlyurbanised setting. The project footprint, the topography and the construction of 10 underground levels as substructures of the tower led to the execution of a retaining structure 70 m high, comprising 35 m of anchored soldier pile walls and nearly 40 m of diaphragm walls braced by the basement floors.
The site geology comprises scree up to 25 m thick overlying black marls of poor quality and deep limestones. The tower itself rests on precast supports, enabling construction by the top and down method, and anchored at an average depth of 50 m below the ground floor level.
Apart from the absolutely exceptional dimensions of the excavation, the major geotechnical challenge was to guarantee less than 5 mm displacement of neighbouring structures, and the interactive design method was applied to ensure the success of the operation.
Terrasol produced two three-dimensional numerical models for the contractor Vinci at different stages of the project, incorporating all the foundations (peripheral diaphragm walls, barrettes, basement floors) and retaining structures, including soldier pile wall anchors and piles, and simulating the construction phases (about 50 of them).
The first model, produced using the CESAR LCPC software, is particularly large, as it includes 700,000 elements with explicit modelling of 366 pre-stressed anchors, 48 micropiles, 22 piles and more than 500 m of diaphragm wall and barrettes. 57 calculation phases were necessary to model the excavation, the execution of the retaining structures and the gradual application of the load of the tower.
A second model was produced using the Plaxis 3D software.
These models enabled to validate globally the construction methods and phasing.
Terrasol’s achievements:
- Analysis of soil-testing results
- Analysis of foundations solutions
- Modelling of the retaining structures (influence on neighbouring structures)
- Analysis of deformations during works execution
 Agent Access
Agent Access 




